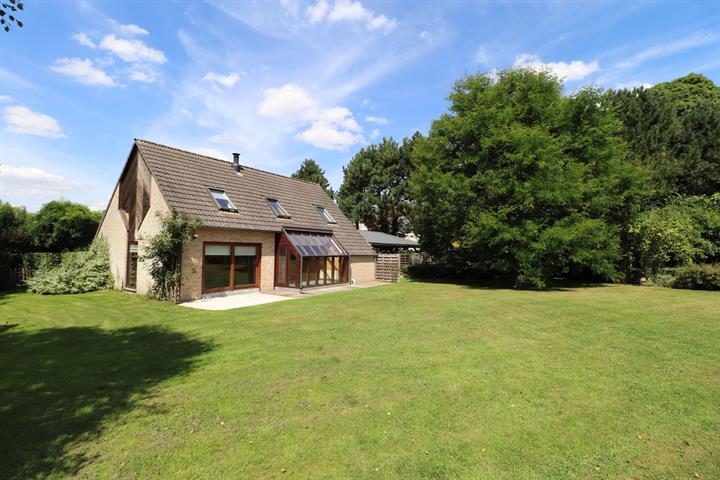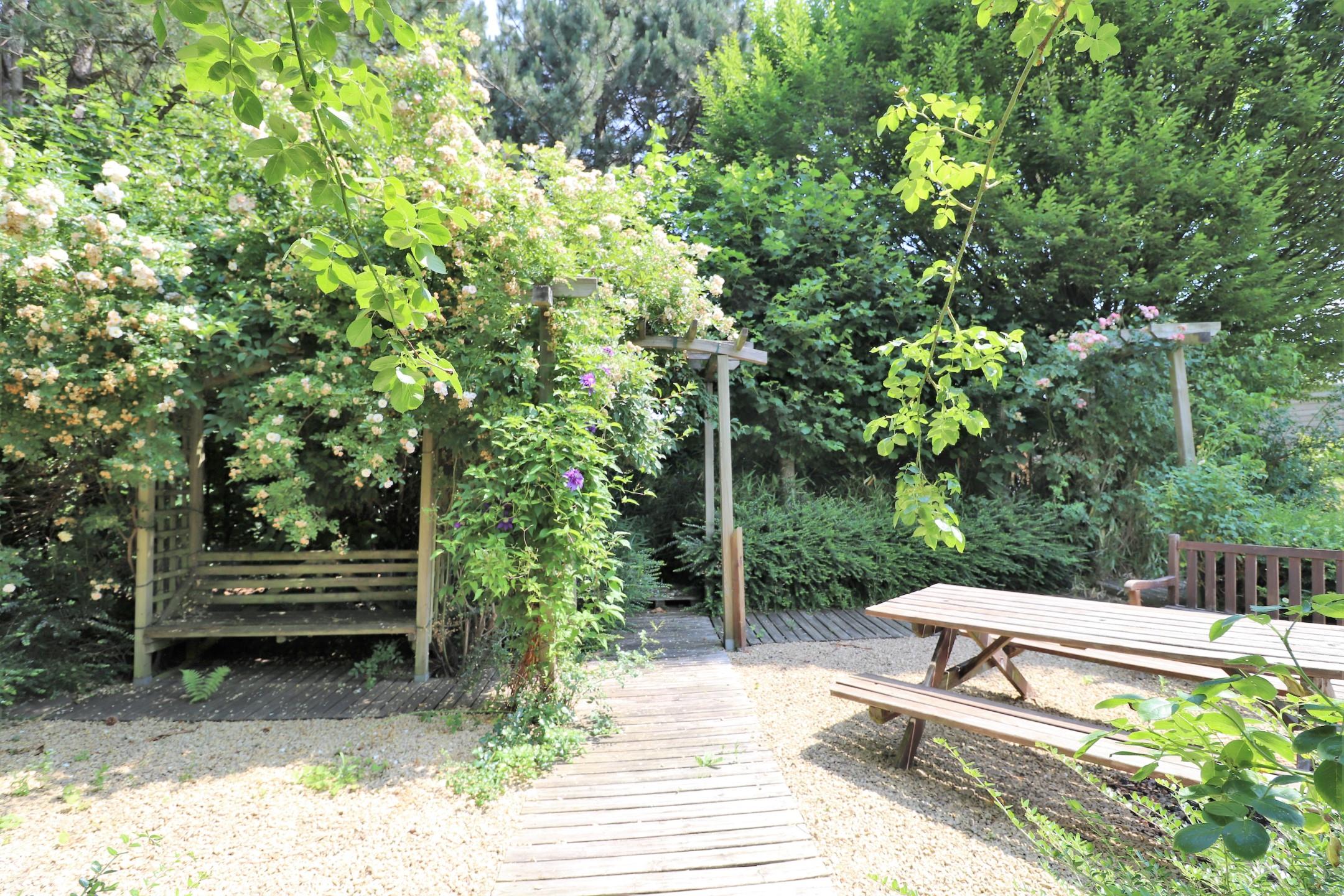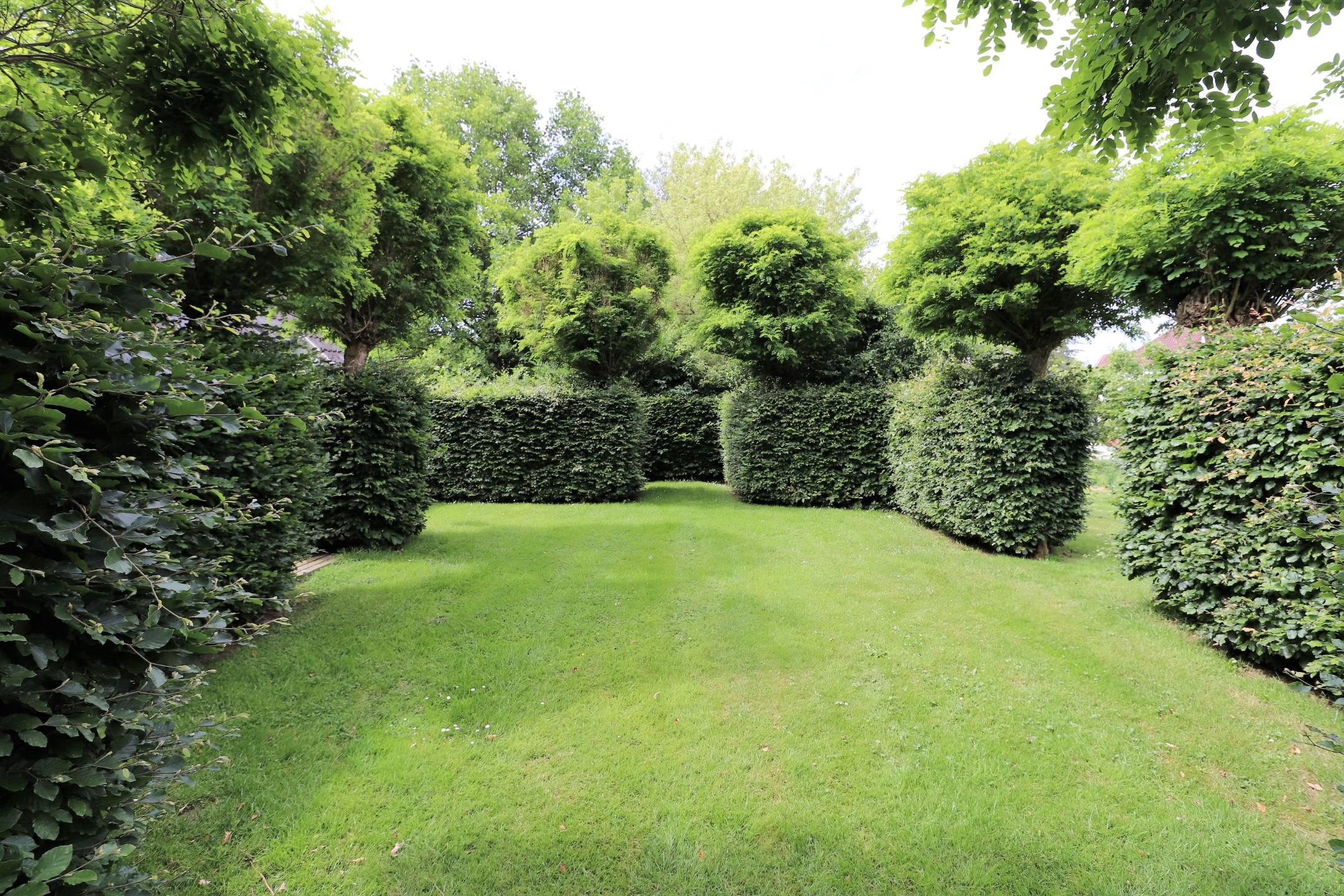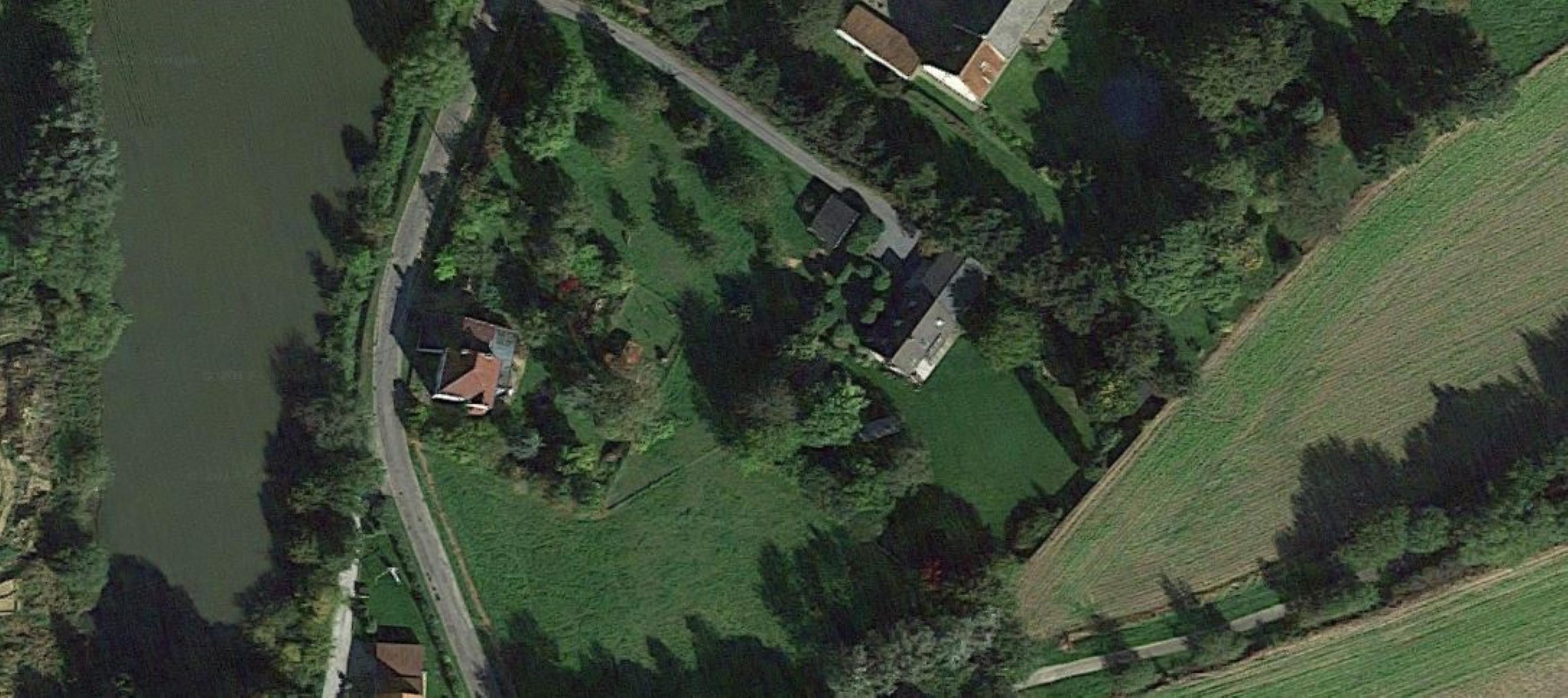
Villa - sold - 1367 Ramillies -

Description
OPTION-compromise signed but conditions precedent
Between Wavre, Namur and Jodoigne, quiet idyllic location for this property set back with private drive and enjoying a delightful garden on 50 ares. Habitation 195m ² of villa consisting of entrance hall with cloakroom and toilet, living room 50m ² (living room + dining room) with pellet stove, semi-open equipped kitchen with access terraces and southwest garden. On the floor, 3 rooms (15m ² with dressing, 13m ² and 10m ²), office space 7m ², vast bathroom with toilet. Laundry, attic 20sqm, garage and carport + outdoor parking. Terrasses 60 m ², shelters of garden. Possibility 14 additional ares to build (+95.000 eur). PEB D (293 kWh / m² / year). Free to act. Exclusivity Gré à Gré immobilier - All our properties for sale in Brussels, Brabant Wallon and Namur on: www.greagre.be - Info and visit by appointment at 0475-704.704
General
| Reference | 3130383 |
|---|---|
| Category | Villa |
| Furnished | No |
| Number of bedrooms | 3 |
| Number of bathrooms | 1 |
| Garden | Yes |
| Garden surface | 4500 m² |
| Garage | Yes |
| Terrace | Yes |
| Parking | Yes |
| Habitable surface | 195 m² |
| Ground surface | 5000 m² |
| Availability | at the contract |
Building
| Construction year | 1995 |
|---|---|
| Number of garages | 1 |
| Inside parking | Yes |
| Outside parking | Yes |
| Type of roof type | |
| Carport | Yes |
| Type of front | brick |
| Number of outside parkings | 4 |
| Type of roof | french roof |
| Amount of carport | 2 |
Name, category & location
| Number of floors | 1 |
|---|
Ground details
| Orientation (back) | south-west |
|---|---|
| Type of environment | residential area |
| Type of environment 2 | quiet |
| Type of environment 3 | countryside |
| Flooding type (flood type) | potential flood area |
| Type of zone (area type) | delimited flood area |
General Figures
| Width at the street | 38.5 |
|---|---|
| Terrace 2 (surf) (surface) | 20 m² |
| Number of dressings | 1 |
| Number of fireplaces | 1 |
| Number of toilets | 2 |
| Number of showerrooms | 1 |
| Room 1 (surface) | 13 m² |
| Room 2 (surface) | 13 m² |
| Room 3 (surface) | 15 m² |
| Habitable surface | 195 m² |
| Garage (surf) (surface) | 14 m² |
| Number of terraces | 2 |
| Orientation of terrace 2 | west |
| Living room (surface) | 35 m² |
| Dining room (surf) (surface) | 15 m² |
| Kitchen (surf) (surface) | 10 m² |
| Laundry (surface) | 10 m² |
| Dressing (surface) | 5 m² |
| Bathroom (surface) | 10 m² |
| Attics (surface) | 20 m² |
| Number of veranda's | 1 |
| Bureau (surface) | 7 m² |
| Orientation of terrace 1 | south-west |
Various
| Dining room | Yes |
|---|---|
| Laundry | Yes |
| Veranda | Yes |
| Bureau | Yes |
| Dishwasher | Yes |
| Storage | Yes |
| Phone | Yes |
| Attics | Yes |
Basic Equipment
| Kitchen | Yes |
|---|---|
| Type (ind/coll) of heating | individual |
| Double glass windows | Yes |
| Type of heating | electrical |
| Type of kitchen | hyper equipped |
| Bathroom (type) | all comfort |
| Brand of heating equipment |
Legal Fields
| Type of ground | |
|---|---|
| Easement | Yes |
| Building permission | Yes |
| Purpose of the building (type) | private - single family |
| Duties (details) | |
| Urbanistic use (destination) | living zone |
Security
| Blinds | Yes |
|---|
Visits
| Visiting days (day(s)) |
|---|
Technical Equipment
| Insulated roofs and walls | Yes |
|---|---|
| Isolation | Yes |
| Type of frames | wood |
Cadaster
| Land reg. inc. (indexed) (amount) | 1194 € |
|---|---|
| Land registry income (€) (amount) | 1201 € |
Connections
| Sewage | Yes |
|---|---|
| Electricity | Yes |
| Gasoil tank | No |
| Water | Yes |
Main features
| Terrace 1 (surf) (surface) | 40 m² |
|---|
Type Of Equipment & Evaluation
| Type of floor covering | tiled |
|---|---|
| Type of isolation | |
| Type of floor covering | parquet |
| Isolation (type) | isolated roof and walls |
Next To
| Nearby shops | Yes |
|---|---|
| Nearby public transports | Yes |
| Nearby nearest city | Yes |
Certificates
| Yes/no of electricity certificate | yes, conform |
|---|---|
| Type of electricity certificate |
Energy Certificates
| Energy certif. class | |
|---|---|
| Energy consumption (kwh/m²/y) | 293 |
| E total (Kwh/year) | |
| En. cert. unique code |












