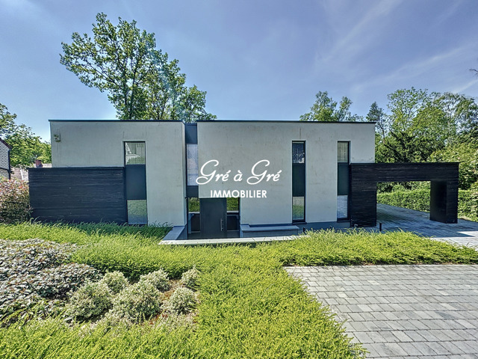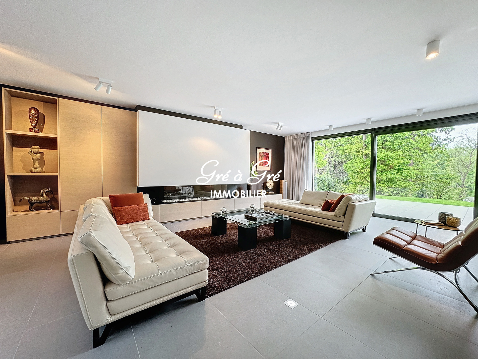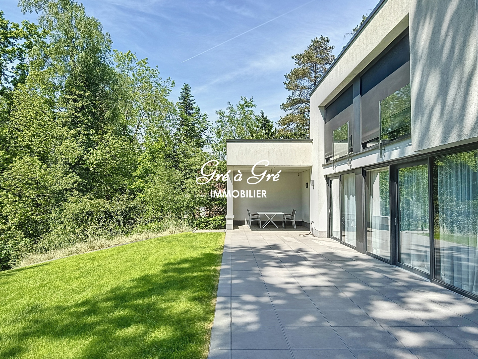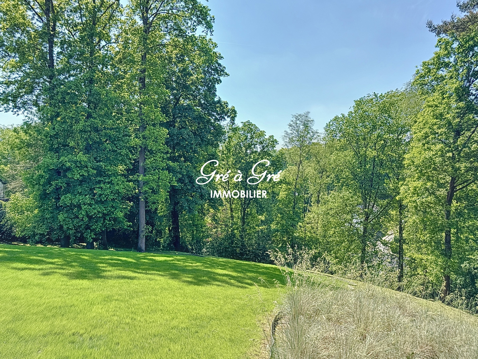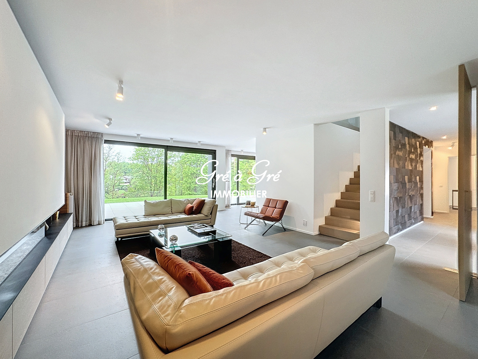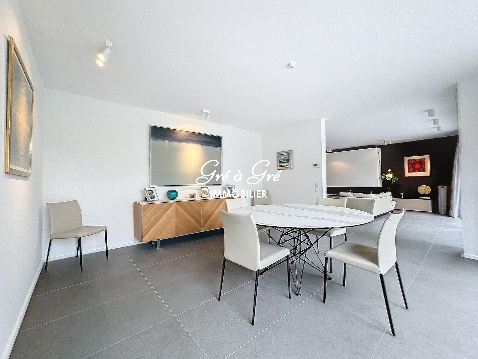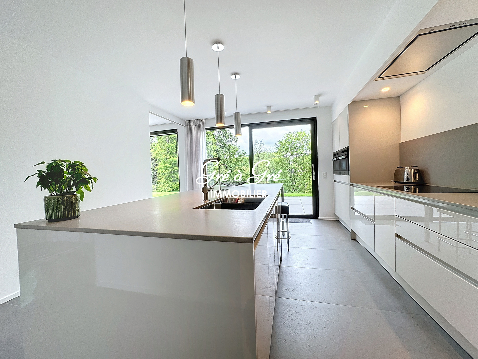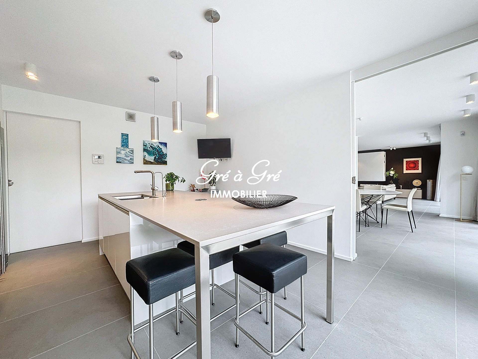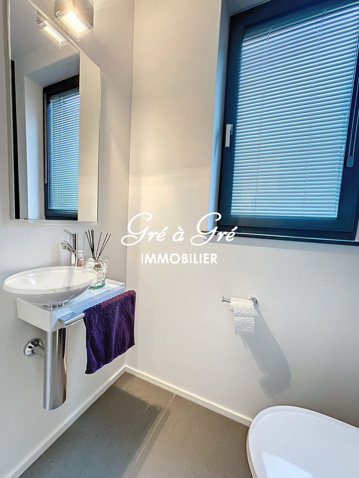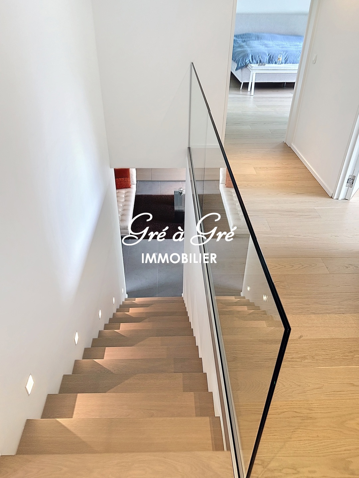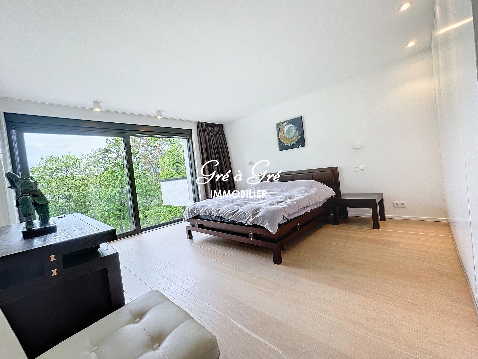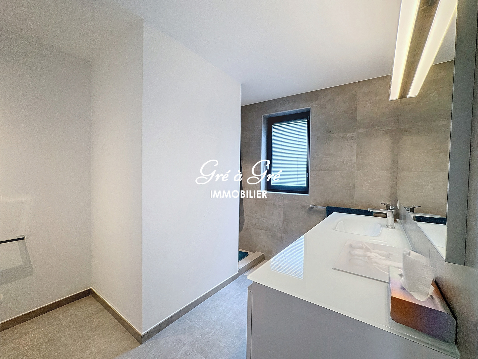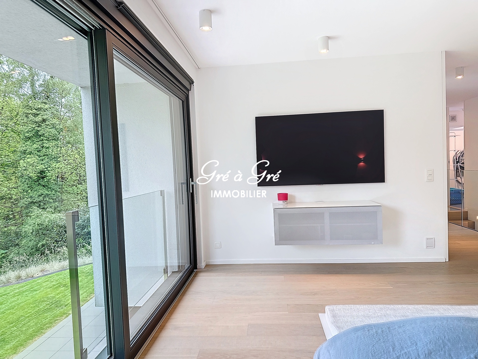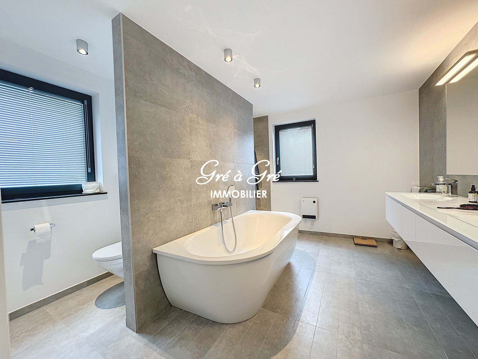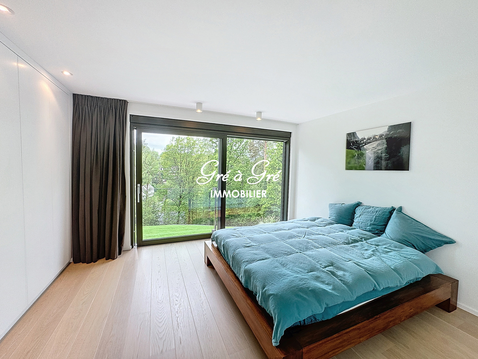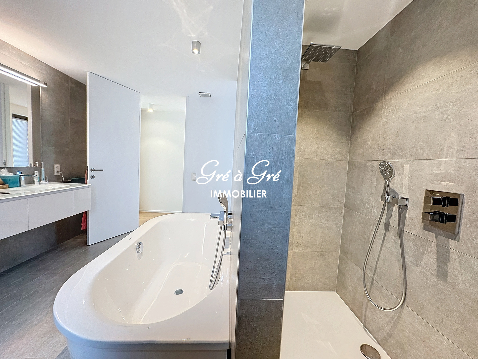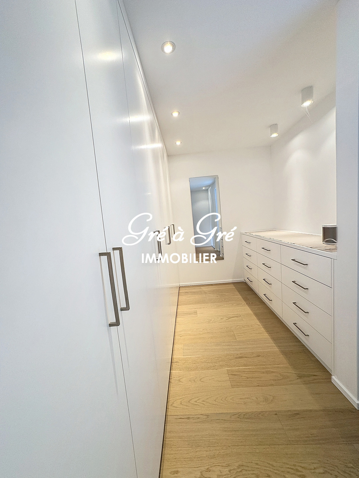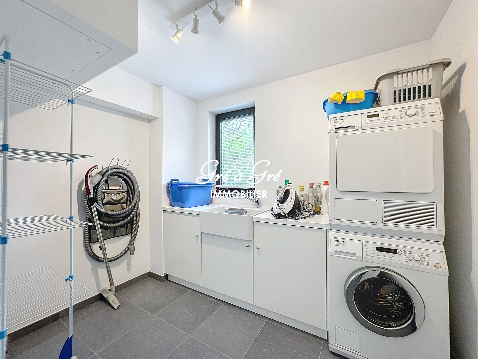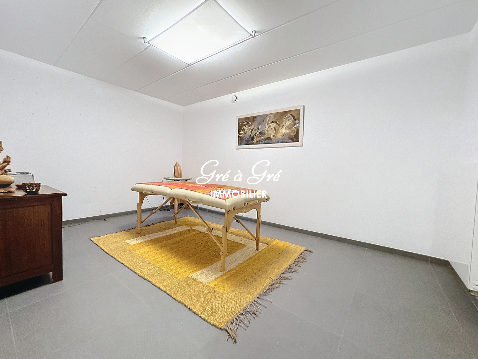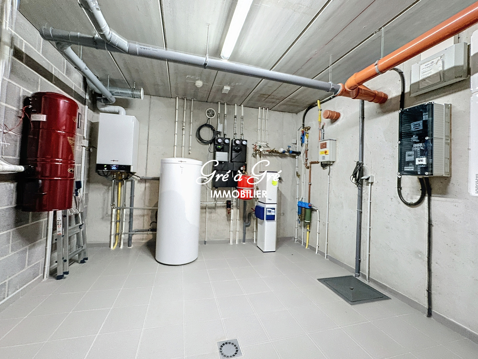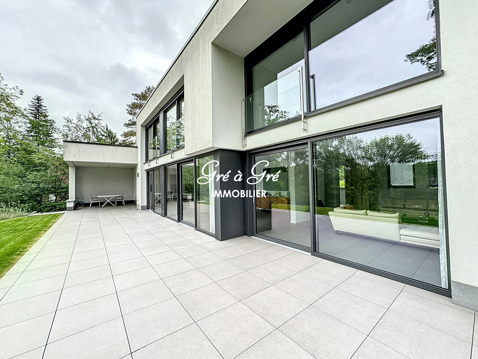
Villa - sold - 1330 Rixensart -

Description
Bright contemporary villa built in 2016 and in strictly impeccable condition, facing southwest and enjoying a breathtaking open view.
On the ground floor, entrance hall, cloakroom and toilet, living room 40m², dining room 21m², fully equipped kitchen 21m², utility room.
On the 1st floor, a 40m² master suite with 20m² bedroom, 8m² dressing room and bathroom + Italian shower, toilet; 2 bedrooms (16m² and 22 m²), a shower room, toilet, laundry room.
In the basement, 2 offices, large cellar, boiler room.
Large terrace 60 m² including covered terrace 15 m², storage room + bicycle room.
Garage/carport and outdoor parking.
Clean architecture and quality finishes. Alarm, central vacuum cleaner, solar screens, rainwater tank. EPC: B. Electricity compliant. Shops 500m away and transport (train and bus) 700m away. First owner, occupation since May 2017.
Address
Rue de l'Institut 70 - 1330 Rixensart
Documents
General
| Reference | 6014647 |
|---|---|
| Category | Villa |
| Furnished | No |
| Number of bedrooms | 3 |
| Number of bathrooms | 2 |
| Garden | Yes |
| Garden surface | 1500 m² |
| Garage | Yes |
| Terrace | Yes |
| Parking | Yes |
| Habitable surface | 390 m² |
| Ground surface | 2057 m² |
| Availability | tbd with the owner |
Building
| Construction year | 2016 |
|---|---|
| Carport | Yes |
| Number of inside parking | 1 |
| Number of outside parkings | 3 |
Ground details
| Orientation (back) | south-west |
|---|---|
| Type of environment | quiet |
| Type of environment 2 | residential area |
| Flooding type (flood type) | not located in flood area |
General Figures
| Built surface (surf. main building) | 440 |
|---|---|
| Terrace 2 (surf) (surface) | 15 m² |
| Number of toilets | 3 |
| Room 1 (surface) | 22 m² |
| Room 2 (surface) | 20 m² |
| Room 3 (surface) | 16 m² |
| Living room (surface) | 61 m² |
| Bureau (surface) | 60 m² |
| Orientation of terrace 1 | south-west |
Basic Equipment
| Kitchen | Yes |
|---|---|
| Elevator | No |
| Double glass windows | Yes |
| Type of kitchen | hyper equipped |
| Bathroom (type) | shower and bath tub |
| Date of last boiler service | 7/27/2023 |
Various
| Laundry | Yes |
|---|---|
| Bureau | Yes |
| Cellars | Yes |
Next To
| Shops (distance (m)) | 500 |
|---|---|
| Public transports (distance (m)) | 400 |
| Nearby shops | Yes |
| Nearby public transports | Yes |
Prices & Costs
| Land tax (amount) | 3307.06 € |
|---|
Cadaster
| Land reg. inc. (indexed) (amount) | 7559 € |
|---|---|
| Section of land registry | |
| Nr. of land registry | |
| Land registry income (€) (amount) | 3614 € |
Charges & Productivity
| VAT applied | No |
|---|
Legal Fields
| Easement | No |
|---|---|
| Summons | No |
| Building permission | Yes |
| Right of pre-emption | No |
Connections
| Electricity | Yes |
|---|---|
| Cable television | Yes |
| Gas | Yes |
| Phone cables | Yes |
| Water | Yes |
Main features
| Terrace 1 (surf) (surface) | 60 m² |
|---|
Security
| Alarm | Yes |
|---|
Outdoor equipment
| Water reservoir | Yes |
|---|
Certificates
| Yes/no of electricity certificate | yes, conform |
|---|---|
| Date of electricity certificate |
Energy Certificates
| Energy certif. class | B |
|---|---|
| Energy consumption (kwh/m²/y) | 120 |
| CO2 emission | 19 |
| E total (Kwh/year) | 30689 |
| En. cert. unique code | 20170511509268 |
| EPC valid until (datetime) | 5/11/2027 |
| PEB date (datetime) | 5/11/2017 |
